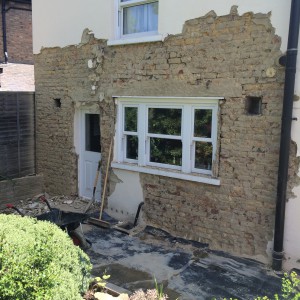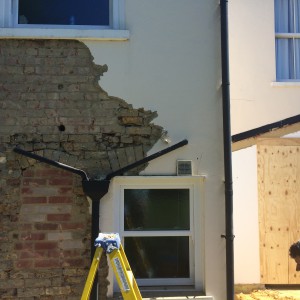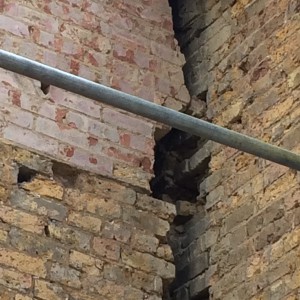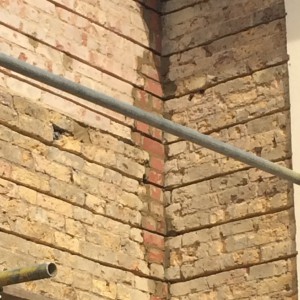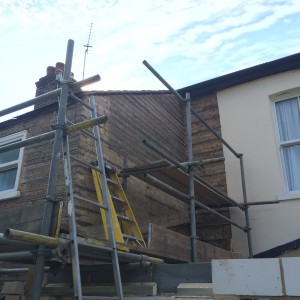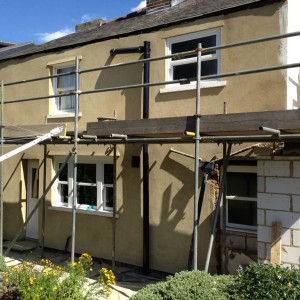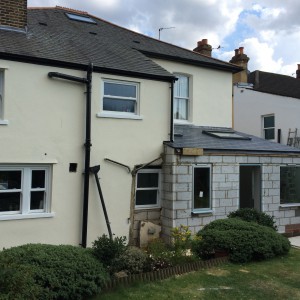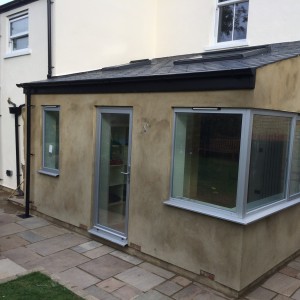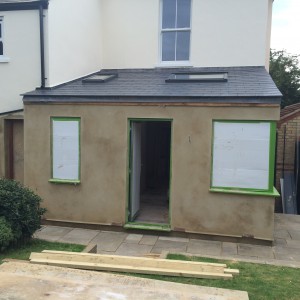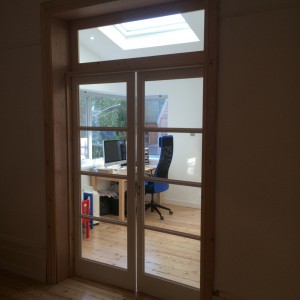Client Brief: to replace the old conservatory with a contemporary office / extended utility room / cloakroom extension blending in with the original house and also repair the ‘blown’ render on the rear elevation of the main house, unfortunately when the damaged render was removed it revealed a nasty mess of bad brickwork, dropped lintels and worst of all the rear extension was not tied into the main part of the house at all…it really was a wonder it hadn’t fallen down!
Remedy: we tied all the structure back to the main house with brickwork and 3 metre steel rods drilled into internal walls every 3 courses, we made little mess in the procedure and extra care was taken to maintain the original internal décor.
New Extension: An area of the new extension had been designed to be incorporated into the existing ground floor cloakroom to create a utility area so structural steelworks were installed into the side wall of the main house, then on with the build ensuring new floor levels matched existing, once roof was on and structure was watertight the side wall of the house was partially opened up into the new extension and this new area was further divided with a new stud partition wall thus creating a roomy cloakroom reconfigured to incorporate a new rear garden door – made to match existing kitchen door- and the open plan utility room – new extension – with a vaulted ceiling and drying area plus a spacious contemporary office with corner windows and vaulted ceilings, both areas have solar powered opening roof windows – these are very cool! and the flooring throughout was done in reclaimed boards to match in with the existing. Finally the new render was applied, internal and external decorations done and the project completed
Project Duration: 7 weeks including structural repairs
- 07710 949576
- info@colinfoxinteriors.com
The Georgian Villa
Proudly designed and developed by Design Judd




